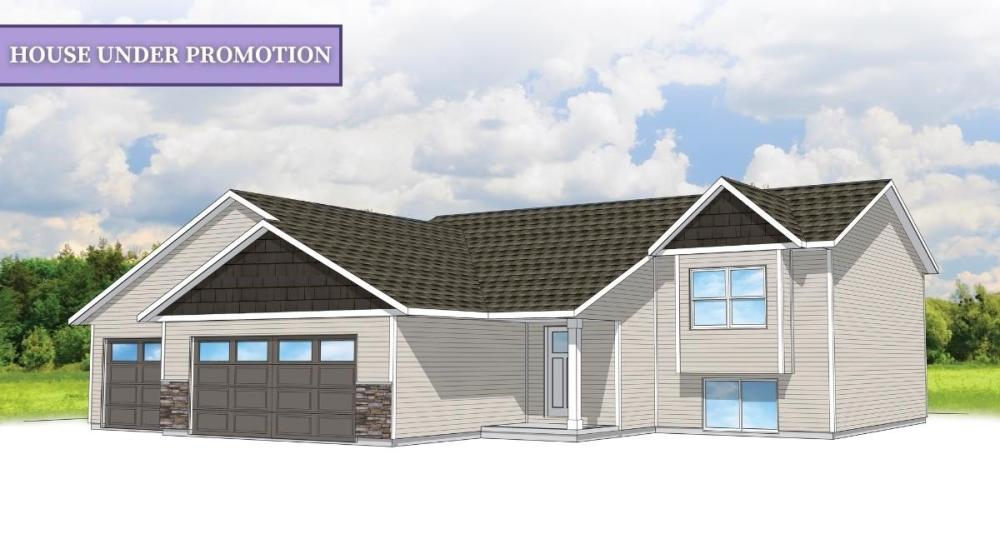8384 5th Street
Pittsville,
WI
54466
Property Details
| List Price: |
$299,900 |
| Beds: |
3 |
| Baths: |
Full: 2 |
| Status: |
Active |
SqFt: |
1405 Square Feet |
| Agency: |
RE/MAX EXCEL |
| Agency Phone: |
(715) 849-5544 |
Description/Comments
| Lot Size: |
0 acre(s) |
| Property Type: |
Residential-Single Family Residence |
| Year Built: |
-- |
| Notes: |
Introducing the Pecan D1 floorplan featuring a double gable roof, part of the Neighborhood Series by Denyon Homes. This 3 bed, 2 bath, 1,405 sq ft bi-level home packs a lot of amenities into an efficient plan. The open concept main level area offers a large kitchen and dinette area with custom built, solid wood cabinetry made right here in central Wisconsin, an island with bar height seating, and stainless steel built-in microwave and dishwasher. The main level also includes a laundry room, an owner’s suite with a private bathroom and walk-in closet, along with an additional bedroom and main bathroom. The entryway features a custom built locker with direct access from the garage, main entry and stairs to the main and lower levels. The expendable lower level includes a third finished bedroom and is framed and plumbed for a future family room and bathroom. This home comes complete with a blacktop driveway. Denyon Homes offers a one-year Builder’s Warranty for your peace of mind that starts the day of closing. |
| MlsNumber: |
-- |
| ListingId: |
22500456 |
Estimate Your Monthly Payment
| Listing Provided By: |
RE/MAX EXCEL, original listing |
| Phone: |
(715) 849-5544 |
| Office Phone: |
(715) 849-5544 |
| Agent Name: |
STEPHANIE OSOWSKI |
| Disclaimer: |
Copyright © 2025 Central Wisconsin MLS. All rights reserved. All information provided by the listing agent/broker is deemed reliable but is not guaranteed and should be independently verified. |

