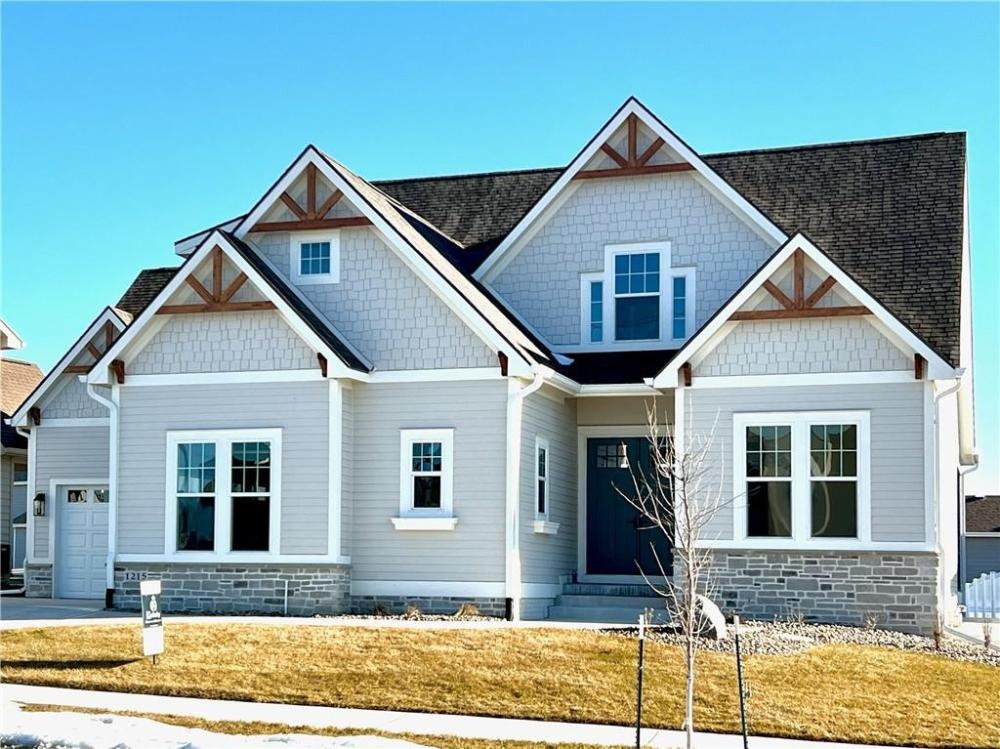1215 Sw Des Moines Street
Ankeny,
IA
50023
Property Details
| List Price: |
$929,900 |
| Beds: |
6 |
| Baths: |
Full: 3, ¾: 1 |
| Status: |
Active |
SqFt: |
3129 Square Feet |
| Agency: |
RE/MAX Real Estate Concepts |
| Agency Phone: |
(515) 276-2872 |
Description/Comments
| Lot Size: |
0 acre(s) |
| Property Type: |
Residential-Single Family Residence |
| Year Built: |
2022 |
| Notes: |
The Breckenridge Plan is an all new Kimberley floorplan located in the highly sought-after Prairie Trail development. You'll love the convenience of Heritage Elementary, Southview Middle School, & Ankeny High School within walking distance, as well as all of Prairie Trail's amenities nearby! This spacious 1.5 story home features a fantastic primary suite with private entrance to the covered patio, spa-like bath with soaker tub and tile shower, and large walk-in closet connected to the laundry room. You'll LOVE the additional bedroom w/ en-suite bath on the main level! With 6 bedrooms, there is plenty of room for a growing family or visiting guests. Fabulous open concept design with gorgeous trim details throughout, a covered back patio AND screened porch to enjoy the outdoors. Upstairs are 3 spacious bedrooms, all with walk-in closets. Finished lower level with great room, bar, 6th bedroom and full bath. Be sure to ask about the Prairie Trail Scholarship Fund...all Prairie Trail residents are eligible for up to $10,000 for continuing education! |
| MlsNumber: |
-- |
| ListingId: |
673653 |
Estimate Your Monthly Payment
| Listing Provided By: |
RE/MAX Real Estate Concepts, original listing |
| Phone: |
(515) 971-1670 |
| Office Phone: |
(515) 276-2872 |
| Agent Name: |
Jill Budden |
| Disclaimer: |
Copyright © 2024 Des Moines Area Association of REALTORS®, Inc. All rights reserved. All information provided by the listing agent/broker is deemed reliable but is not guaranteed and should be independently verified. |

